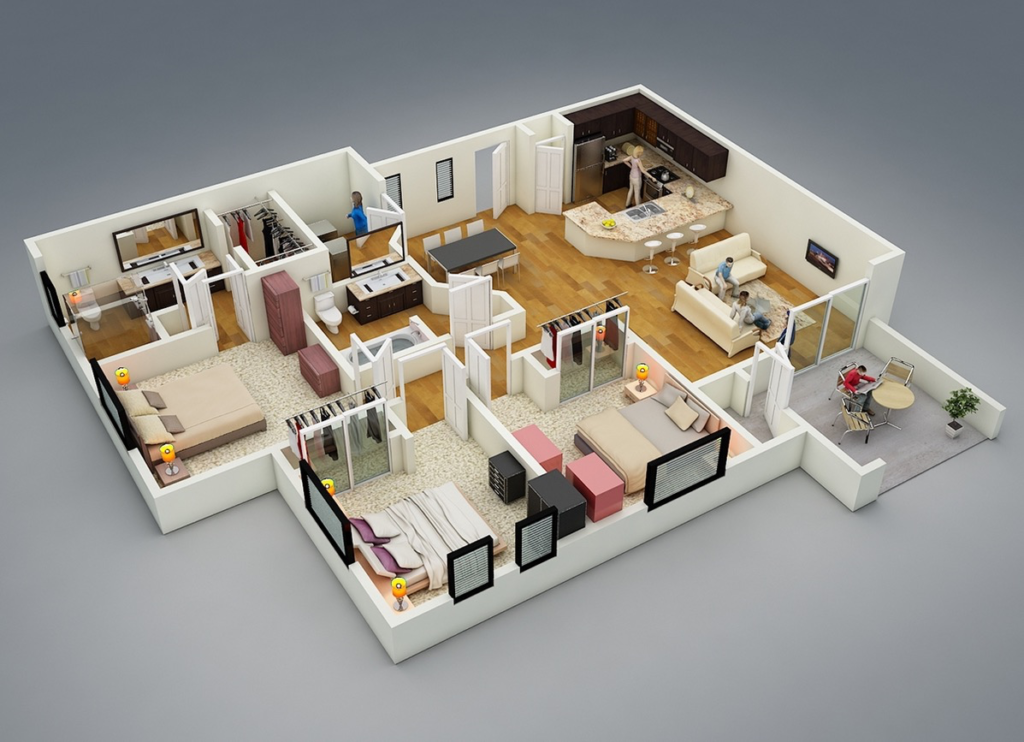3D floor plans
3D floor plans

This service is mostly demanded by developers and real estate brokers wishing to sell or illustrate new-built homes, also as a means to plan home improvement and home renovation projects.
A 3D floor diagram is helpful for identifying traffic flow, door and window placements, various layouts and sizes of the rooms, as well as furniture you would expect to have.
Floor plans are easier to look at while having a general feel of the space, which can be accomplished by looking at the rendered floor plan. To get a quote, you must submit a sketch or blueprint of your floor plan and pictures of the property.
